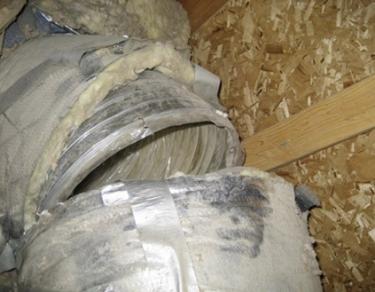Ductwork Basics

Ducts are a critical part of your heating and cooling delivery system, yet they are given very little emphasis during construction. We encounter many systems with 92% efficient furnaces and 50% efficient duct systems. In order to have a duct system that performs properly, there are a few do’s and don’ts that must be understood:
Duct Sizing:
In order to arrive at the proper duct size, a heat loss calculation must be done on every house, or every model in a development. In addition, every “problem room” must have its own calculation done to ensure proper delivery. Problem rooms would include rooms, especially bathrooms, over garages, Cape Cod style knee wall rooms, rooms with high ceilings, rooms built over a vented crawlspace, or any room configuration that could result in high exposure to the elements. It doesn’t hurt to slightly oversize ducts to problem areas.
Duct Location:
The ductwork carries the hottest air in the house in the winter, and the coldest air in the house in the summer. In other words, these ducts carry the most expensive air in the house. We typically insulate our attics to R-30 to protect our 70-75° house from a hot or cold attic. However, we only insulate attic ducts to R-6 to protect the most expensive air in the house from these same attic temperatures. The best solution to this problem is to keep the ducts out of the attic, but if a short attic run is essential, this run should be low on the attic floor, between two joists, with R-30 insulation installed over the duct after sealing all joints and seams with a high-quality sealant.
The heating/cooling unit itself is very lightly insulated, and leaks a lot of air. These units should definitely be inside the house.
Remember that a basement is a semi-conditioned space, and that it rarely will drop below 62-64°. If you need two systems in a large house, then consider putting both systems in the basement, with one heating the left half of the house and the other heating the right half of the house. If you have to put a system in the upper half of the house, consider putting the unit in a closet to minimize exposure to the attic, and then put a minimum of ductwork in the attic.
In situations where ductwork must be located in an exterior cavity such as the ceiling of a garage or an exterior wall, the duct should be rectangular or oval, and should make physical contact with the interior, heated surface. This way the maximum amount of insulation can be installed on the cold side of the duct keeping it as warm as possible (this same technique is best for water pipes to prevent freezing). Be aware of energy codes when insulating these cavities.
Remember also that returns are an important part of the ductwork and that the temperature of the return air influences the temperature of the supply air. With this in mind, be sure that no returns are run through an attic without being thoroughly sealed and heavily insulated, and that no returns are run through a garage ceiling or exterior wall without allowing space for insulation, again keeping the appropriate energy codes in mind. Best to keep them inside!
Duct Leakage:
Ductwork is designed to deliver air from one location to another. If supplies or returns are leaking, then this air is not going where it is intended to go. The Solution: seal the ducts to prevent the waste of conditioned air.
Returns should be sealed from the grill to the air handler. Every degree that the return air temperature drops due to outside air being sucked in is a corresponding degree that the supply air drops, potentially causing comfort complaints and high utility bills. Problems here can range from small cracks to missing headers.
Ductwork in attics should be sealed as airtight as possible using high grade sealants – you don’t want your sealant to fail after a couple of years. All ductwork that runs through an unconditioned space should be sealed with high quality sealant before insulation is installed.
Many supply ducts are installed inside the heated shell, and leaked supply air is contained inside of a properly sealed house. However, the larger potential leakage points should be sealed to get the air to go where you want it to.
We have seen 50 year old houses with well designed duct systems, and brand new houses with ones that are poorly designed. If you are building a new home, the changes needed are generally inexpensive and very worthwhile. If you have an older home, problems can be a bit harder to fix, but the solutions are still possible.
The Building Doctors only use low VOC (Volatile Organic Compound) mastic to seal your duct system and we perform a duct leakage test before and after our work so we can show you the improvement we achieved.
We are proud to report Building Doctors was the first company to install a zero duct leakage system in Southern California and become members in a very exclusive club called the Ring4club. Their website can be found at www.ring4club.com

